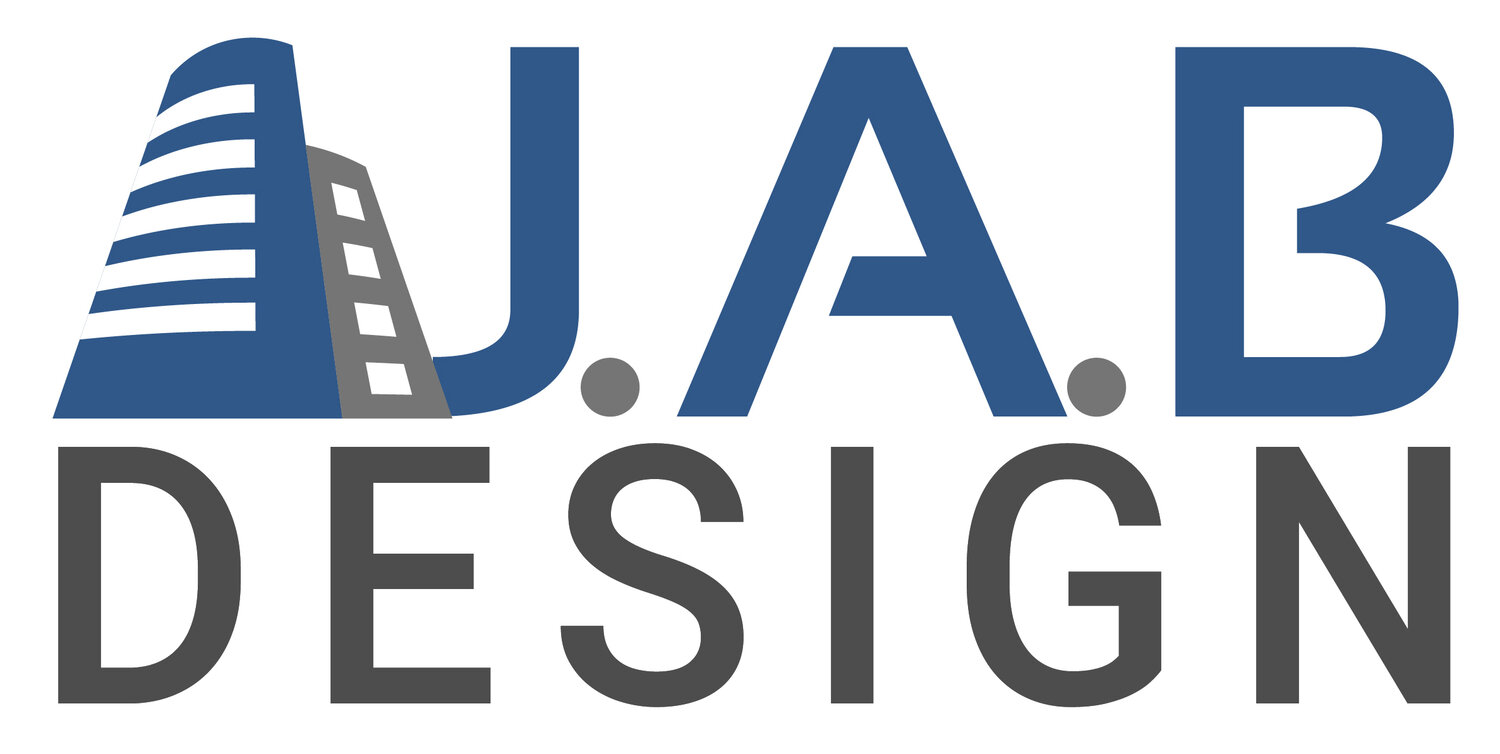3D Visualisations and Virtual Reality
We use CAD/BIM and 3D rendering software to produce a detailed and representative insight into the design proposals, ensuring that the scheme is reviewable functionally, aesthetically and holistically. Designing is a process requiring feedback and evolution, here at JAB Design we work closely with our clients to guide them through the stages of design and explore design options that are tailored to suit our client’s needs and requirements.
As most of our clients are not used to reading 2D plans, they find the use of 3D visualisations to explain and explore there chosen design invaluable. Exploring options in the design phase is a great way to ensure the final design is the best way to spend your money.
Virtual Reality immerses you into your future project. The interactive environment allows you to fully explore the representation of each room, floor, and the design of the building as a whole. Guided by your designer through your project, the spaces which have been created can be viewed from all angles. We can demonstrate different material options and show the movement of light throughout the day, allowing greater understanding and control of your design.
To book your free initial consultation with one of the team, call us on 0121 354 1589 or email info@jabdesign.co.uk






