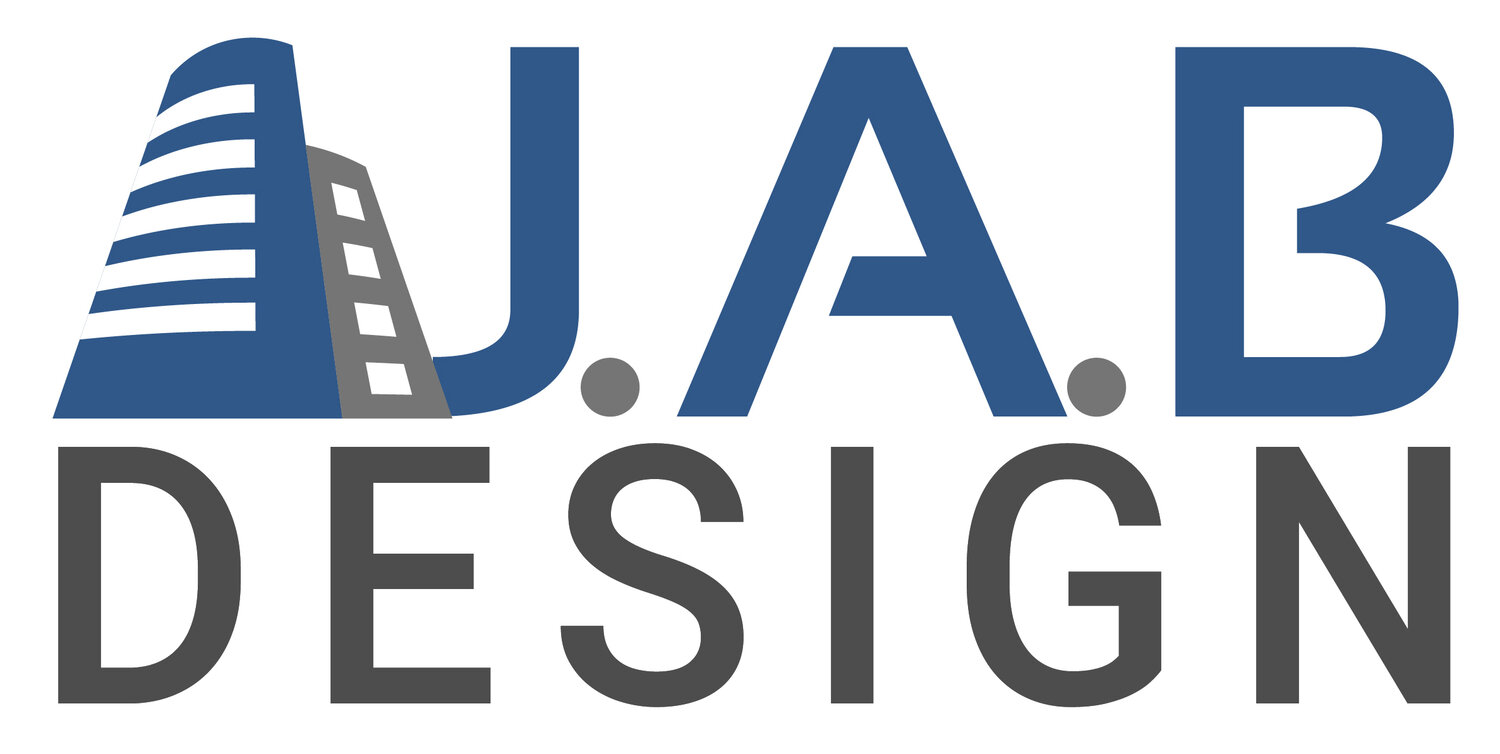
The Process
Bringing your home improvements to life and navigating the planning procedures can appear to be a daunting process. That’s why our experienced team are here to guide you through every step, from the initial consultation and design conception, through to the handover of your completed project. Here you can find an overview of the service and process we provide, whether you are looking for an extension, conversion or new build, we aim to be as transparent as possible throughout.
Free Home Consultation
Our initial consultation is completely free.
During the first consultation we provide you with a clear understanding of the process and also the likely cost of the project.
Whether your plan is to renovate, extend, adapt or develop we can offer you a wealth of information that can make the process a little less daunting. We will discuss –
The best internal layouts to suit your needs
Your ideas and your thoughts for the project (brief)
What the exterior of the building will look like
How this may affect neighbours and the 45 degree rule
Planning Permission and Permitted Development costs and timescale / issues involved
The process from now to completion
Click Here to book your free initial consultation.
The Survey
Our surveys are booked at a time to suit you.
Depending on the size of the project they normally take between 1-3 hours, the team will measure up the space and finalise the brief.
Initial Design
The development of the design is preceded by a survey of the site and any existing structures. In some cases, it may be necessary for a specialist to carry out the survey and provide the site information, such as level data on steeply inclined sites.
Using all relevant information and site analysis, we begin to design to your agreed brief – ensuring site constraints, planning constraints and contextual characteristics are considered carefully. The resulting design will be presented using a variety of formats and media, such as; plans, elevations, sections, site plans, 3D visualisations and diagrams. We use CAD/BIM and 3D rendering software to produce a detailed and representative insight into the design proposals, ensuring that the scheme is re-viewable functionally, aesthetically and holistically. Designing is a process requiring feedback and evolution, and we will work with you to facilitate the stages of this.
This allows further analysis and discussion of the design in preparation for client sign-off, and progression to the next stage: planning approval.
Planning Approval
Depending on the scope of the project and brief, a project may or may not require planning approval – in some cases a project can be carried out using Permitted Development Rights. However, in the case that it does, JAB Design will act as the agent for the application, managing the production and issue of information, including supplementary information submitted by consultants such as arboriculturalists and ecologists.
JAB Design has extensive experience in a number of types of planning, from small to medium development pre-application design packages to full planning applications and householder planning applications for extensions.
During this process we will communicate with planning officers, reviewing and responding to their comments and interpreting these in relation to the project objectives and client brief. This may entail amendments to the design, which we carry out as part of the process to ensure a positive outcome.
We work with determination and a full commitment towards an approval, however in the case that the project is not approved, we can issue material and information to a planning consultant who will work on an appeal to the planning inspectorate.
Following a positive decision, conditions may be applied, which we will review and produce information to release these conditions.*
Detailed Design + Building Regulations Approval
Following planning approval, we will co-ordinate the design with the required consultants; initially, a structural engineer. This allows for the design to be appraised by consultants to ensure all aspects of the design meet the criteria set by Building Regulations and Planning. This detailed design information will be submitted to potential contractors for tender.*
We submit drawings to Building Control to be assessed along with consultants reports and drawings. Building Control will advise us with regards to Building Regulation code to ensure the finalised design meets this criteria.
We typically work with private building regulations assessors to expedite the process and ensure approval is as timely and cost-effective as possible. Once these stages are complete and a contractor has been appointed, the project can begin construction. JAB Design are available for further consultation and site visits as required by the client.*
*Extensive re-designing following the initial design stage may be subject to additional fees – for more information refer to JAB Design’s Terms and Conditions.
*An pre-tender estimate can be sought prior to starting the planning stage to provide an early insight into the potential costs of a scheme, and allow for financial planning.
*Site visits, consultation and further design changes may be subject to additional fees - for more information refer to JAB Design’s Terms and Conditions.
*Because there are variable quantities of conditions applied, we charge a fee per condition to produce information.
The Party Wall Act 1996
If you are planning works (Extensions or New Builds) that fall under the Party Wall etc Act 1996, notice needs to be served to all parties concerned, e.g. leaseholders, freeholders.
Under the Party Wall etc Act 1996 there are certain timescales that you need to adhere to as both the Building and Adjoining Owner.

