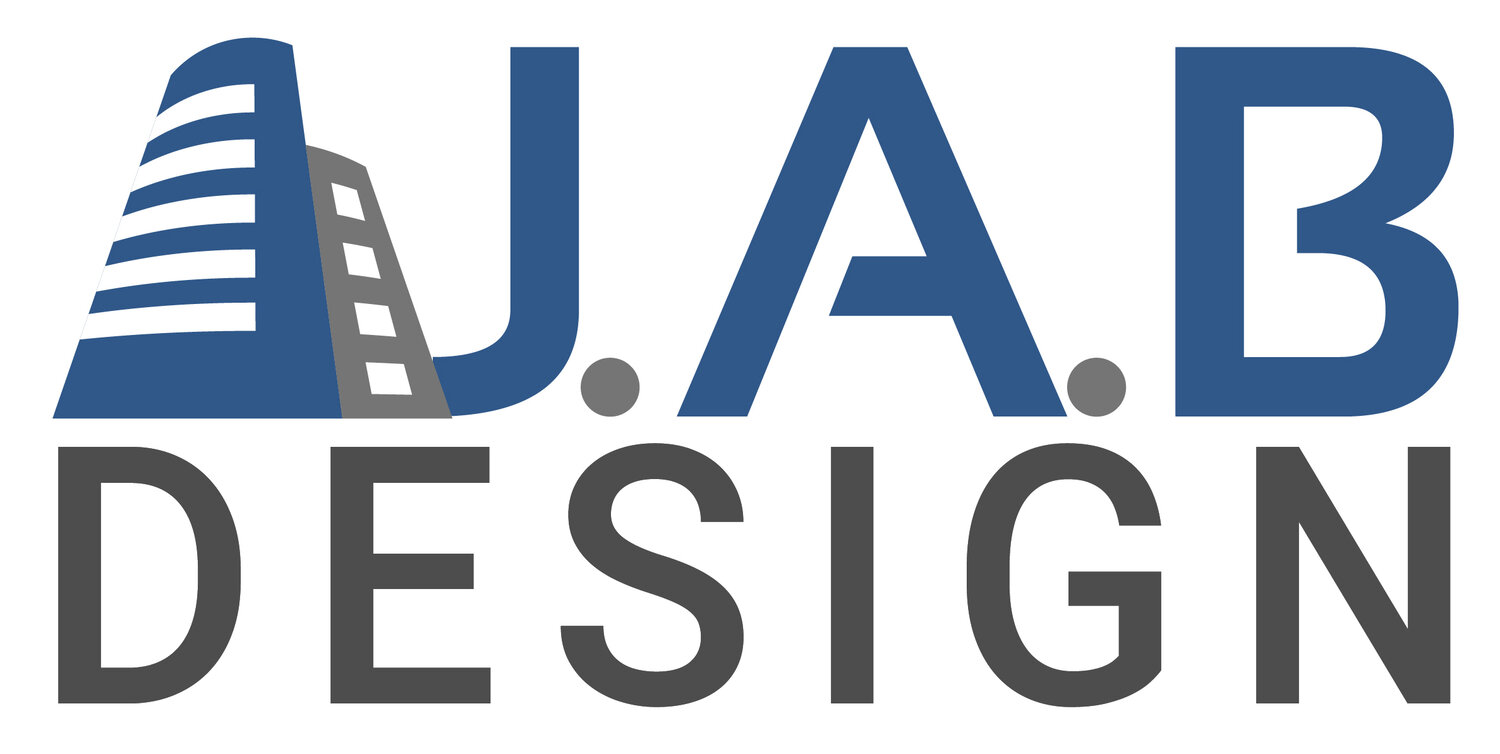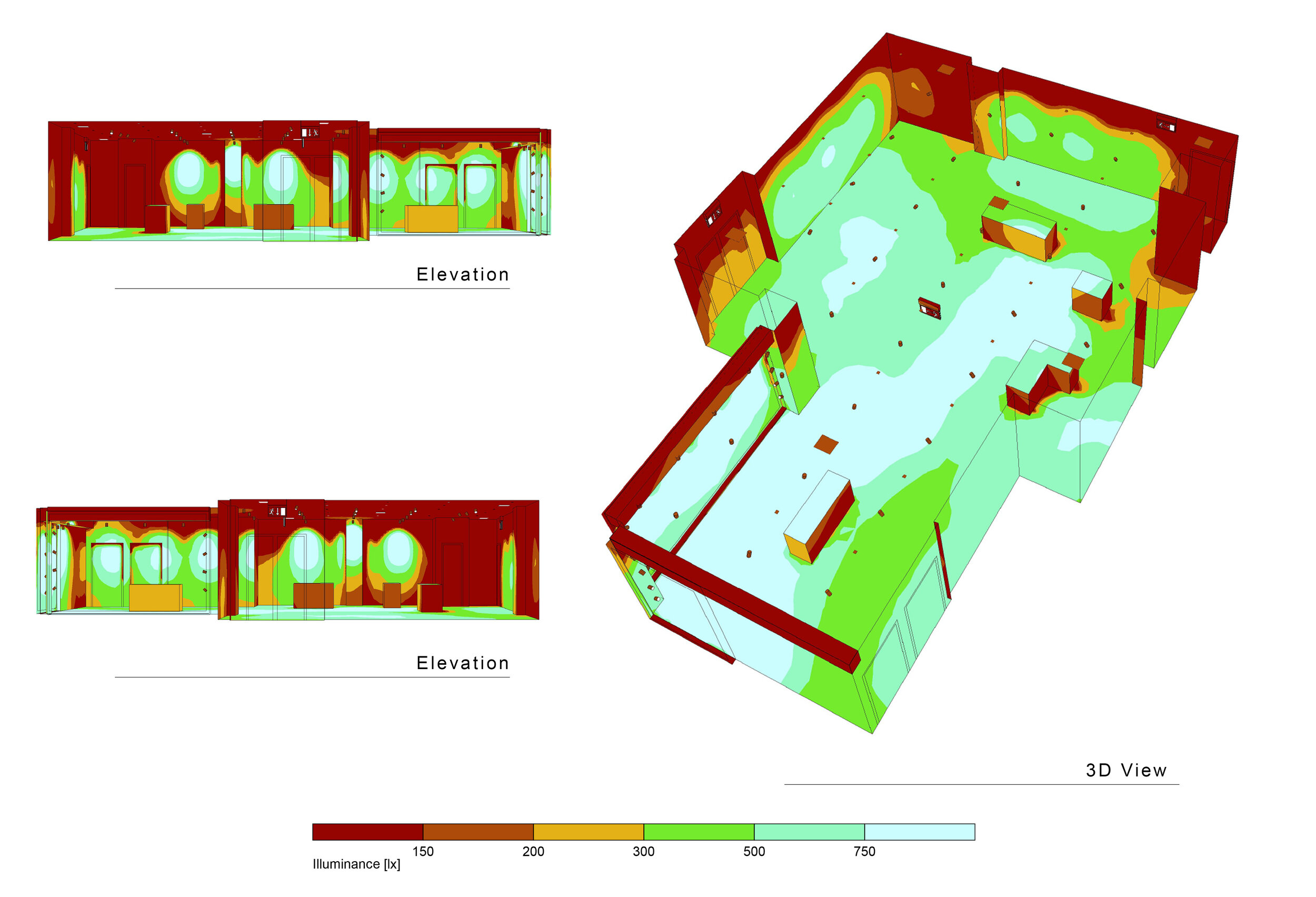Lighting Schemes
Poor lighting affects us in many ways; it can distract us, affect our mood, and prevent us from being able to use the space effectively and efficiently. Failing to plan the lighting as part of your building project can also lead to costly mistakes and revisions down the line.
A Lighting designer will work with you to discuss your vision of the space, how you plan to use it and how that space may evolve in the future. We will also work with your architectural designer to ensure that your desired lighting is facilitated within the fabric of your building project.
Relux is a high-performance application for simulating both artificial light and daylight, lighting designs can be calculated to the latest standards; EN12464-1 (2013) & EN1838 (2014). Relux also features a dynamic library of luminaires from UK manufacturers & suppliers, ensuring that your project can utilise the most up to date lighting technology available.
Your lighting design will be created and calculated using your architectural designer drawings. A simulated rendering of your space & lighting will be produced to provide a visual representation of how the space will be lit before the work is carried out.
A materials list and set of drawings will also be provided for your building contractors, ensuring that the lighting is catered for at every phase of the project.
To book your free initial consultation with one of the team, call us on 0121 354 1589 or email info@jabdesign.co.uk

